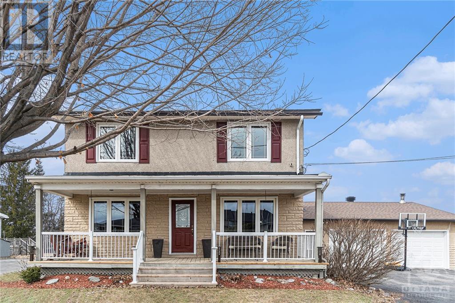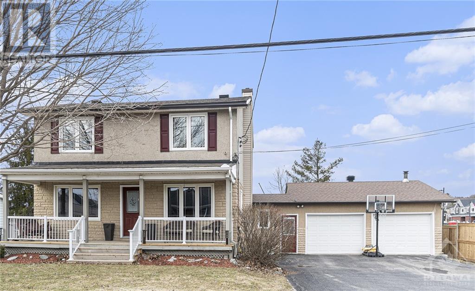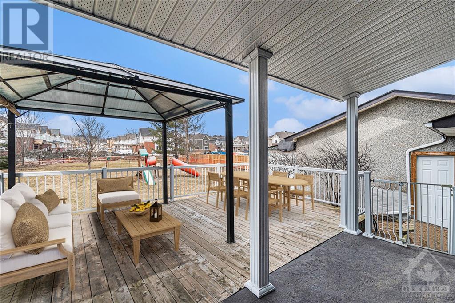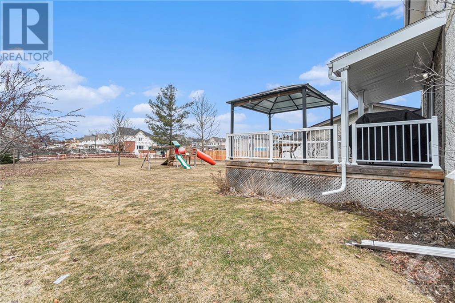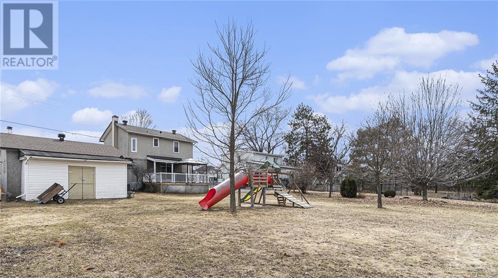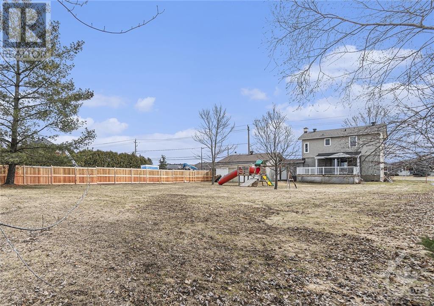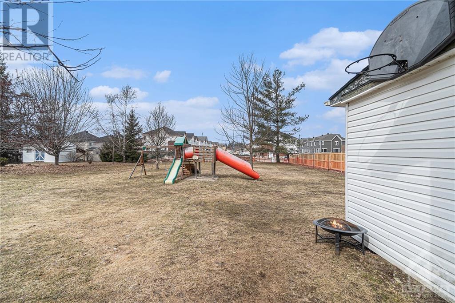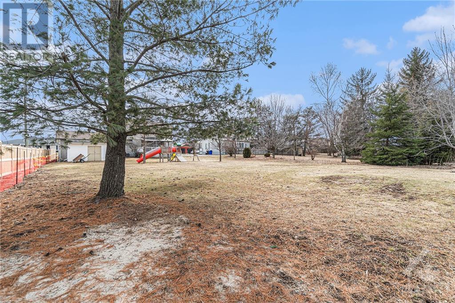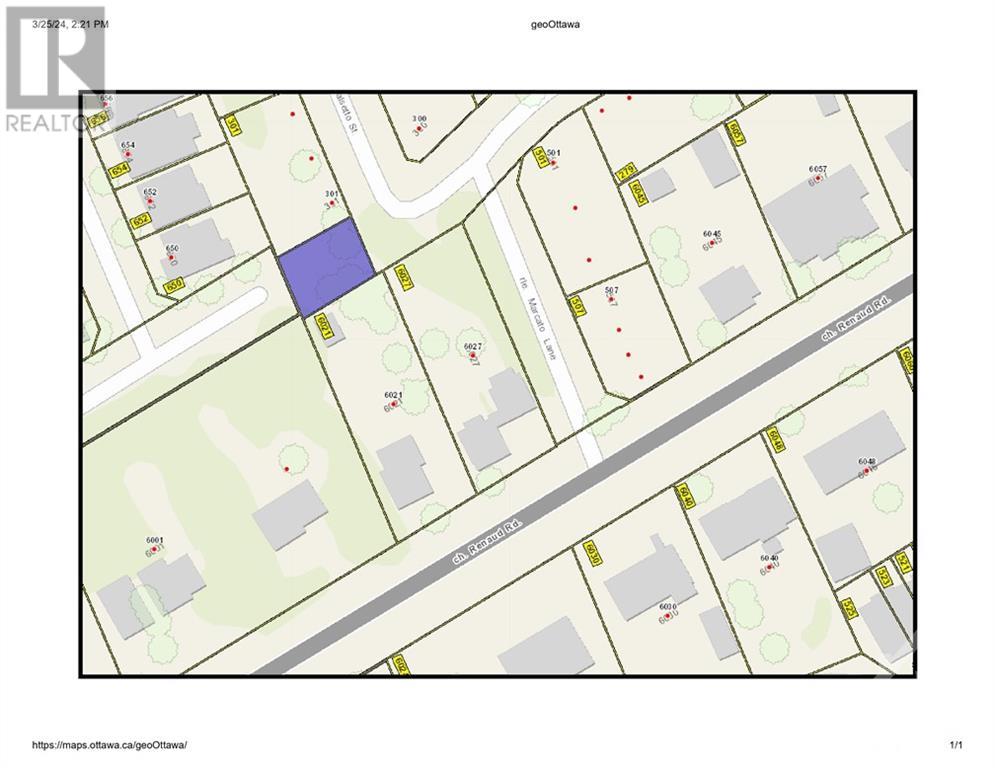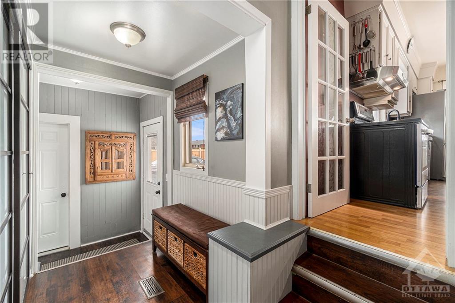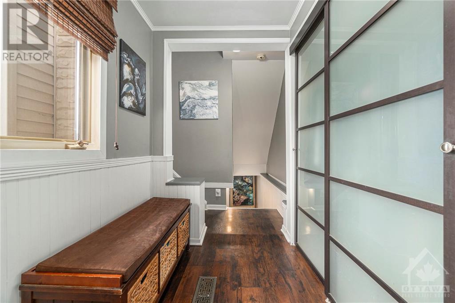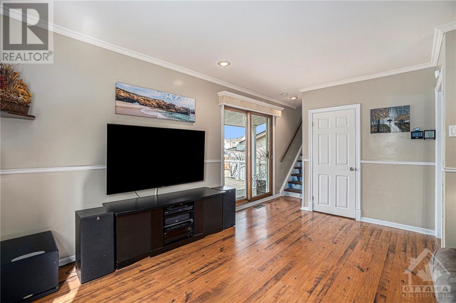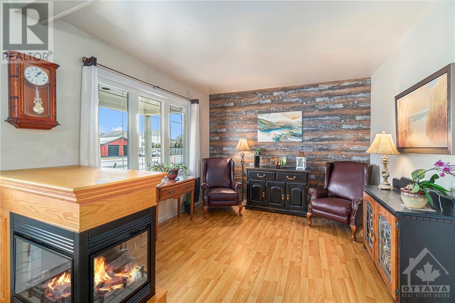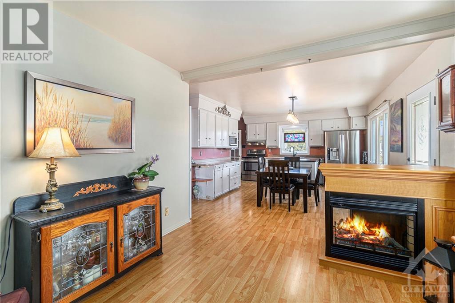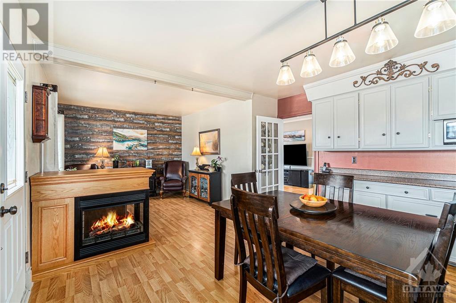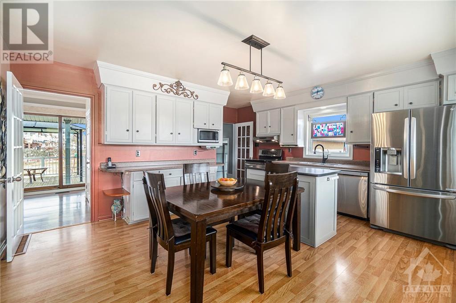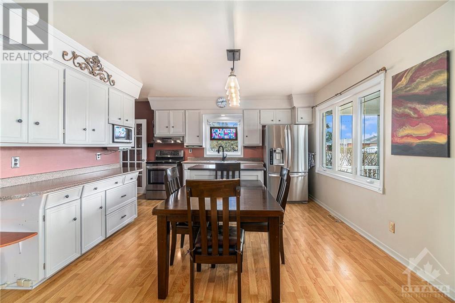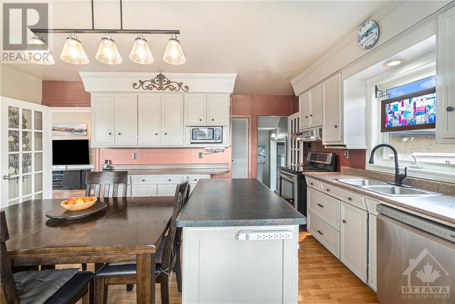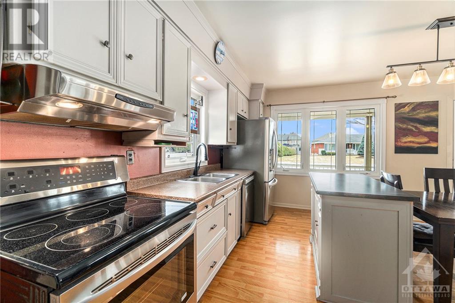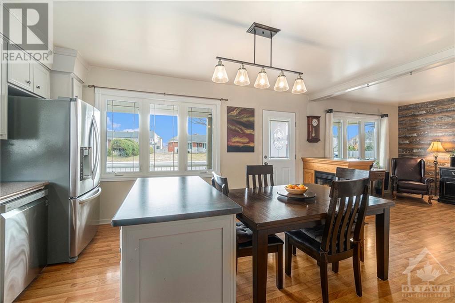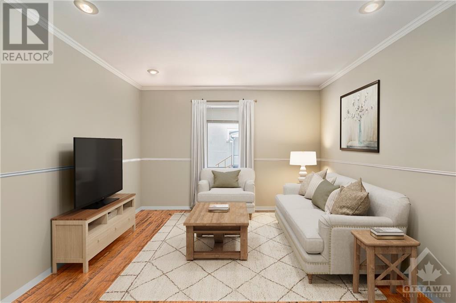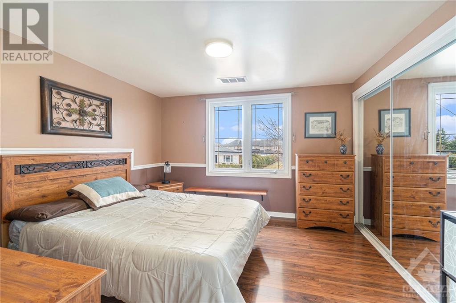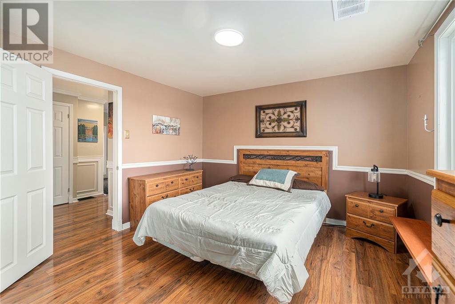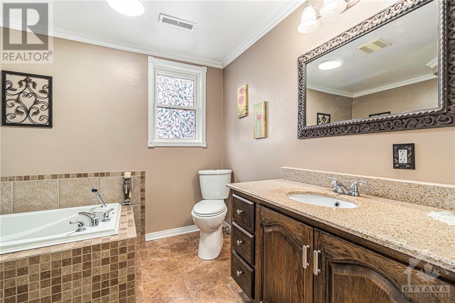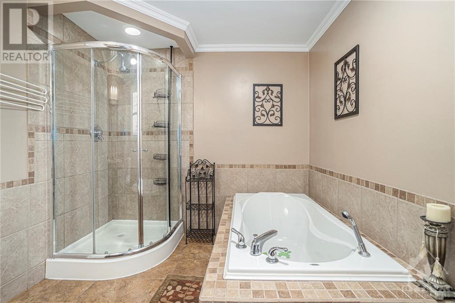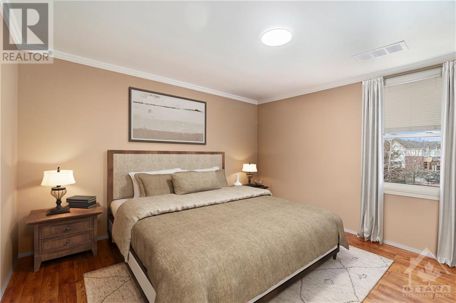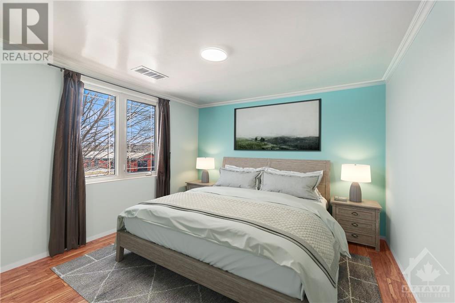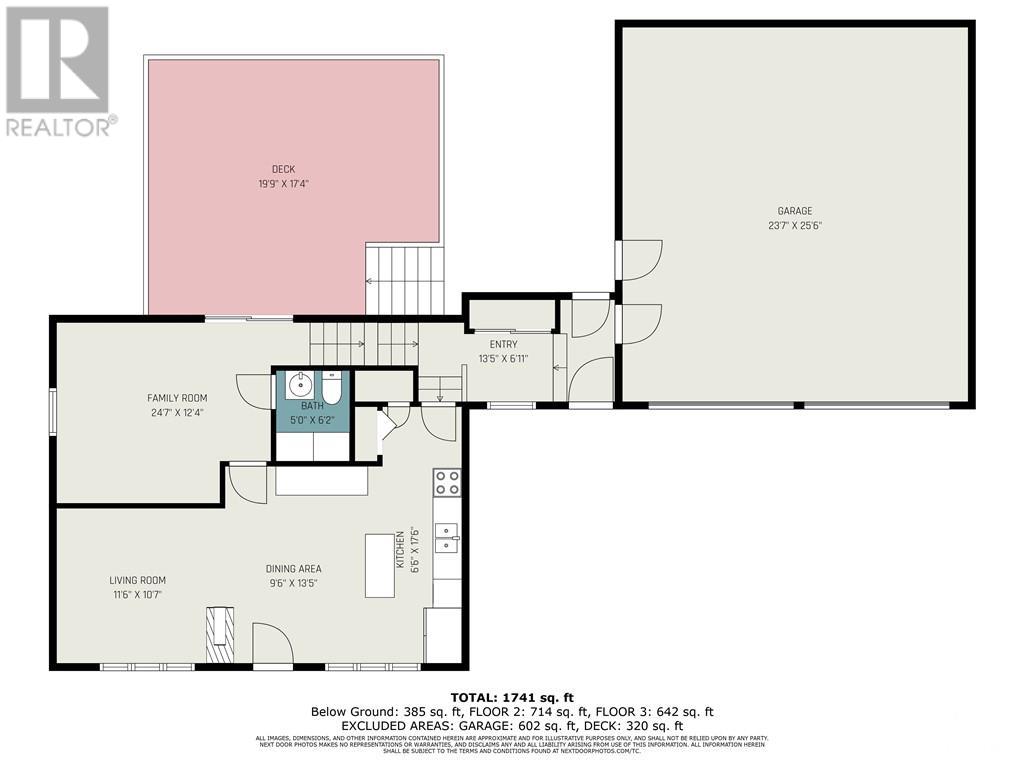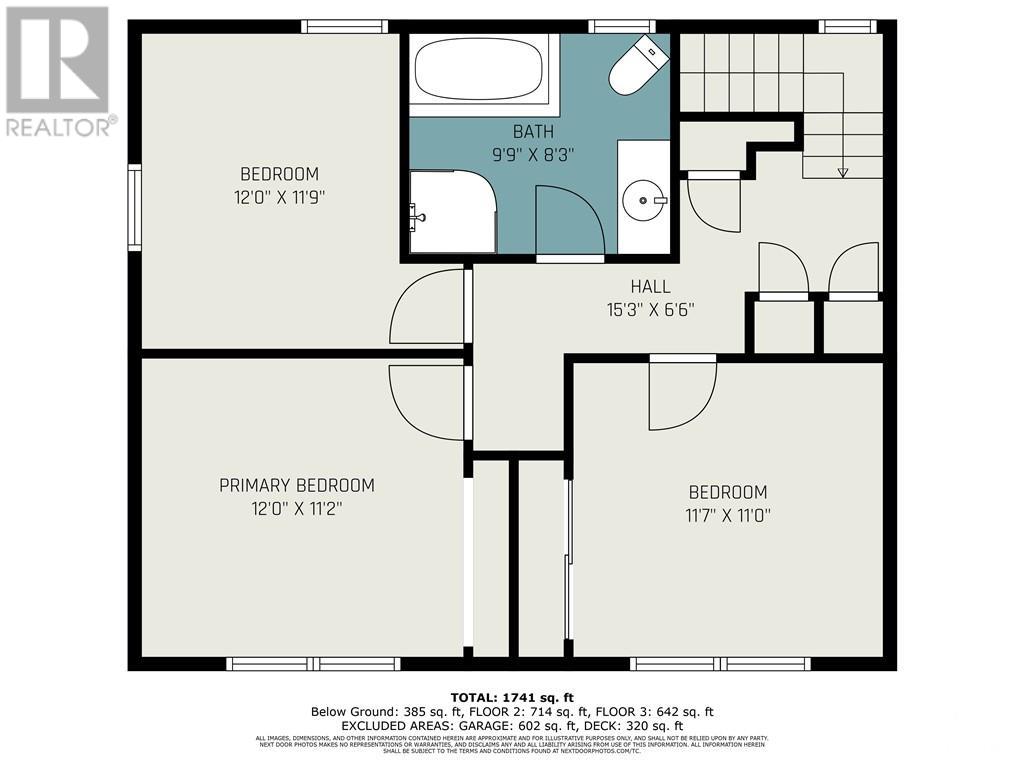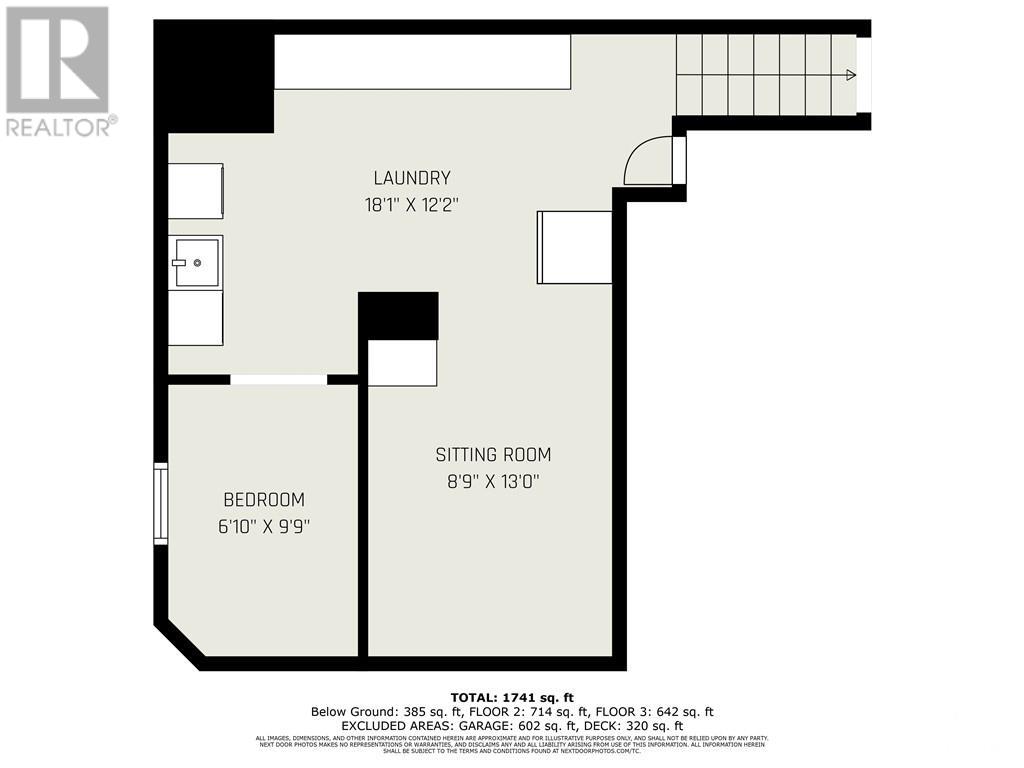6027 RENAUD ROAD
Ottawa, Ontario K1C7G4
$799,000
| Bathroom Total | 2 |
| Bedrooms Total | 3 |
| Half Bathrooms Total | 1 |
| Cooling Type | Central air conditioning |
| Flooring Type | Laminate, Tile |
| Heating Type | Forced air |
| Heating Fuel | Natural gas |
| Stories Total | 2 |
| Primary Bedroom | Second level | 12'0" x 11'2" |
| Bedroom | Second level | 12'0" x 11'9" |
| Bedroom | Second level | 11'7" x 11'0" |
| Full bathroom | Second level | 9'9" x 8'3" |
| Laundry room | Lower level | 18'1" x 12'2" |
| Bedroom | Lower level | 6'10" x 9'9" |
| Sitting room | Lower level | 8'9" x 13'0" |
| Family room | Main level | 24'7" x 12'4" |
| Living room | Main level | 11'6" x 10'7" |
| Dining room | Main level | 9'6" x 13'5" |
| Kitchen | Main level | 6'6" x 17'6" |
| Partial bathroom | Main level | 5'0" x 6'2" |
YOU MAY ALSO BE INTERESTED IN…
Previous
Next


