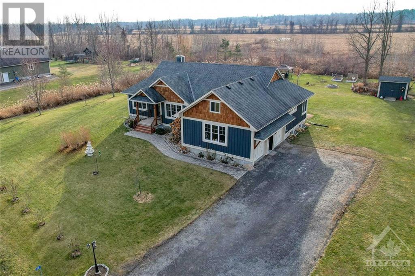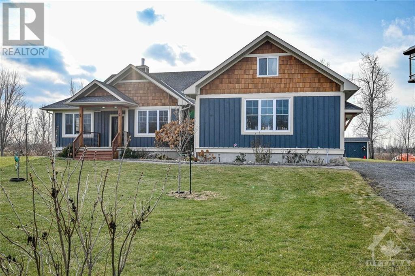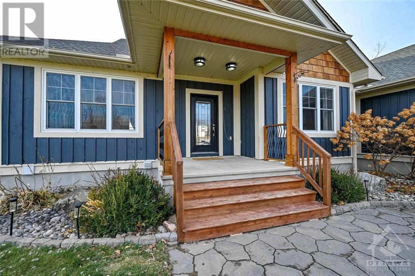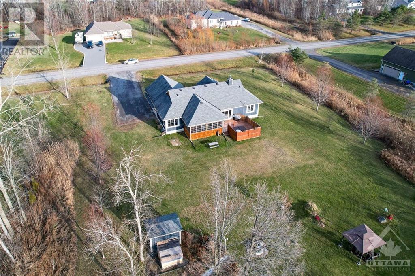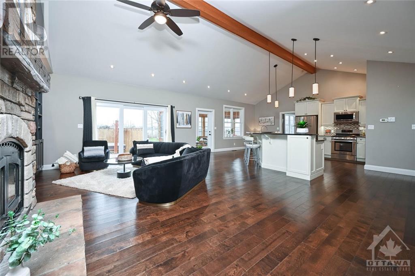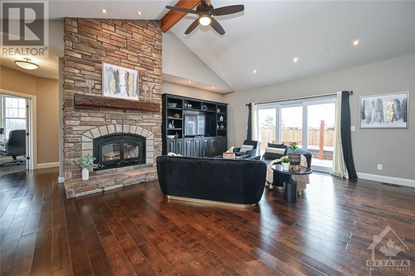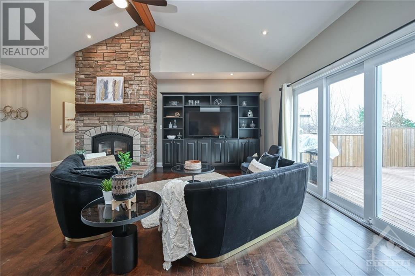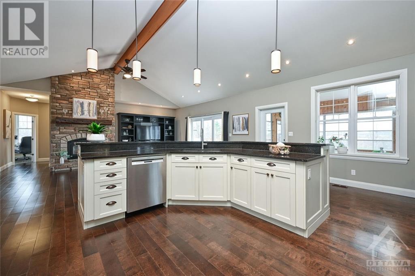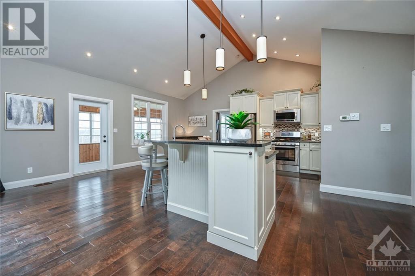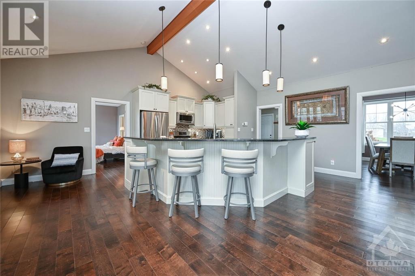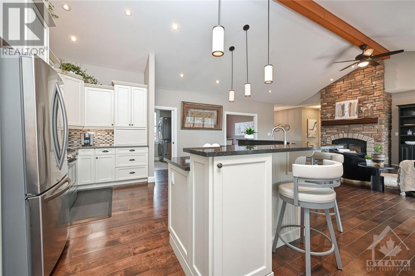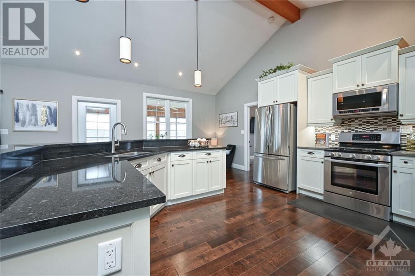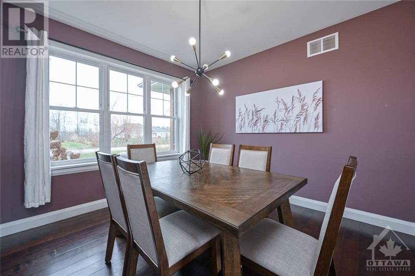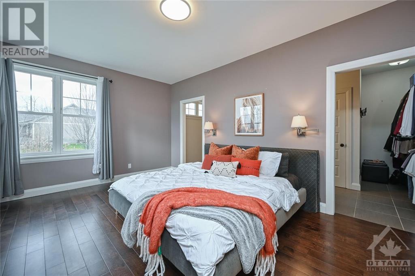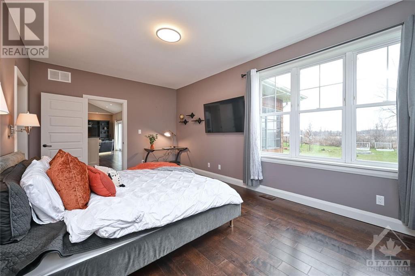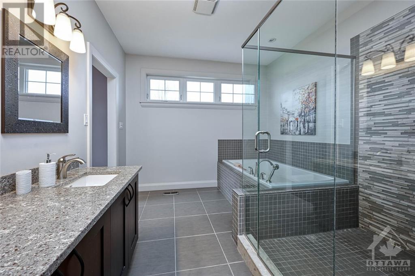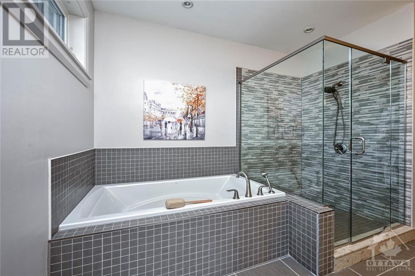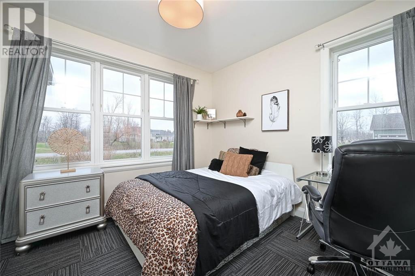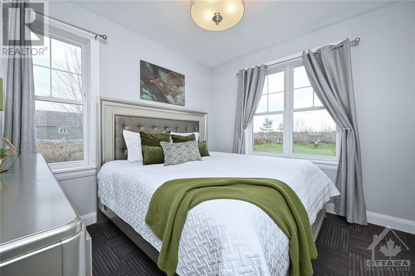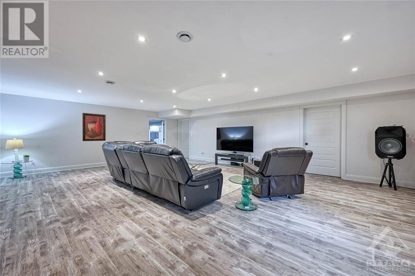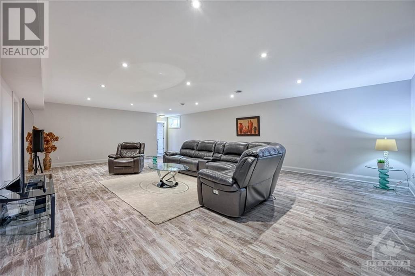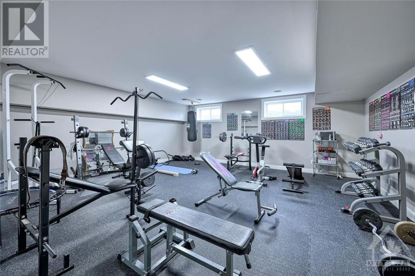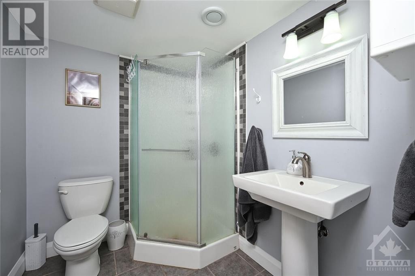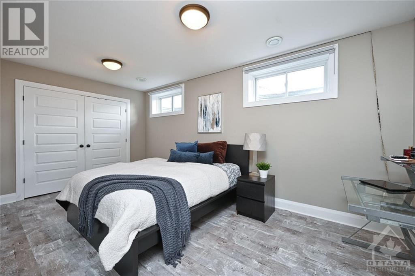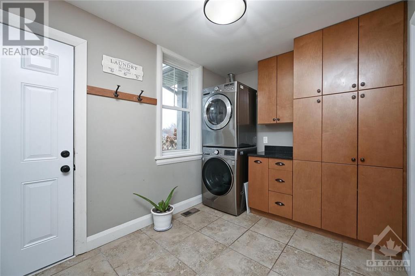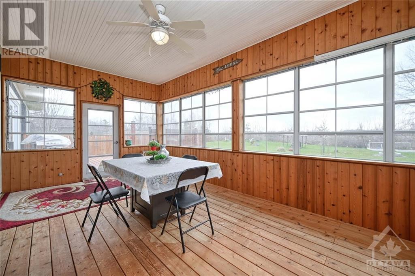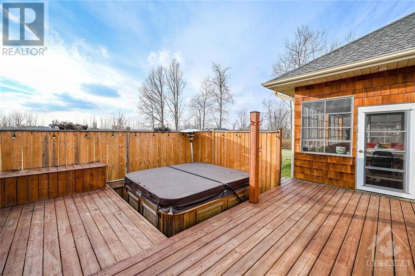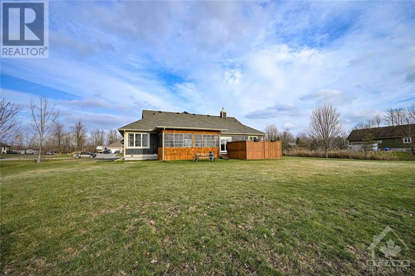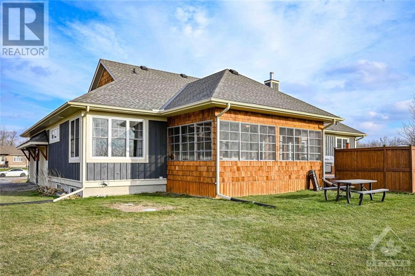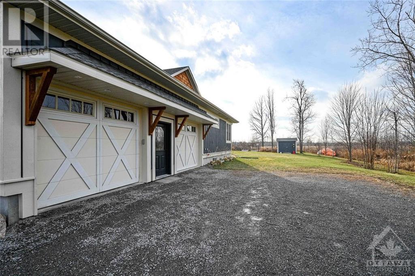49 D'ARCYS WAY
Kemptville, Ontario K0G1J0
$1,269,900
| Bathroom Total | 3 |
| Bedrooms Total | 4 |
| Half Bathrooms Total | 0 |
| Year Built | 2011 |
| Cooling Type | Central air conditioning, Air exchanger |
| Flooring Type | Wall-to-wall carpet, Tile, Vinyl |
| Heating Type | Forced air |
| Heating Fuel | Natural gas |
| Stories Total | 1 |
| Games room | Lower level | 21'8" x 32'3" |
| Gym | Lower level | 22'8" x 18'4" |
| Bedroom | Lower level | 16'4" x 10'9" |
| 3pc Bathroom | Lower level | Measurements not available |
| Great room | Main level | 21'8" x 18'6" |
| Dining room | Main level | 12'3" x 12'2" |
| Kitchen | Main level | 14'0" x 11'2" |
| Eating area | Main level | 14'0" x 8'10" |
| Primary Bedroom | Main level | 18'4" x 11'8" |
| 4pc Ensuite bath | Main level | Measurements not available |
| Bedroom | Main level | 10'10" x 12'2" |
| Bedroom | Main level | 10'9" x 11'4" |
| Laundry room | Main level | 10'10" x 11'4" |
| Porch | Main level | 21'0" x 12'0" |
| 4pc Bathroom | Main level | Measurements not available |
YOU MAY ALSO BE INTERESTED IN…
Previous
Next


